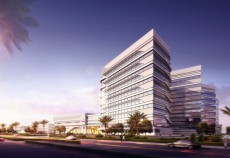Architecture focus: Kuwait's billion-dollar Jahra Medical City
페이지 정보
작성자 관리자 작성일21-10-11 12:37 조회7,571회 댓글0건관련링크
본문
Architecture focus: Kuwait's billion-dollar Jahra Medical Cityby Neha Bhatia on Jul 8, 2018As the Gulf’s population numbers rise, so too will the demand for social infrastructure, such as schools, roads, and hospitals. The latter segment is, in particular, a hotbed of activity in the GCC, where a significant number government and private-sector initiatives are under way to expand the crucial healthcare sector. Notable among these has been the Jahra Medical City, a Kuwaiti project that comes within state programmes to increase hospital capacity in the country by 60%. The complex was inaugurated by HH the Emir of Kuwait, Sheikh Sabah Al-Ahmad Al-Jaber Al-Sabah, last week, in Al Qasr. The development was initiated in 2013, according to His Excellency the President of Financial and Administrative affairs in Amiri Diwan Mr. Abdul Aziz Saud Ishaq. Kuwait’s Amiri Diwan developed the project, with consultancy Pace working alongside the project team. Construction commenced in March 2015, and was “fast-tracked to completion in a staggering three years”, Ishaq added. The $1.2bn (KWD365m) project features a 1,230-bed hospital, a dental facility with 115 rooms, and an administration building, Tarek Hamed Shuaib, chief executive officer of Pace says. The complex also includes a women’s centre, a trauma centre, 32 operating suites, a hybrid computed tomography (CT) operating suite, and a hybrid MRI operating suite. The outpatient facilities include 135 clinics with a 10-seat hyperbaric chamber, the only one in Kuwait. Jahra Medical City’s other facilities include a public car park and staff car park, both accommodating 5,000 cars and two emergency shelters, each with a capacity of 300 people, Shuaib explains. READ: Construction of Kuwait's $1.2bn Jahra Medical City completed Commenting on the architecture of the complex, which comprises eight buildings, Shuaib says: “Most prominent [in the layout] is the main hospital building, which has a total built-up area of 440,000m2, and rises to 15 stories. “The architectural design process started with a concept based on the introduction of nature to the internal environment. The purpose of this is to create harmony within the facilities, as a means of contributing to the treatment and healing of patients. Green areas and interior spaces play an active part in strengthening this direction of design, creating an atmosphere full of life in numerous spaces.” The complex’s façade has been designed using “sunlight breakers as shading to control Kuwait’s direct, harsh sunlight” from impacting the buildings. This approach, Shuaib explains, “will manage and balance the exact amount of natural light required inside the building”. He continues: “This will create clear vision to pathways and internal movement circulation to provide a healthy internal atmosphere, especially when accommodating a large number of visitors in a hospital of this size. “An additional design enhancement will be the spectacular views overlooking the neighbouring farms from the patient room windows, in all four towers, while maintaining necessary levels of privacy and tranquility required for patient recovery.” Remarking on the fast-tracked project’s construction scheme, Shuaib reveals that challenges that were managed and overcome along the way included “the outstanding scope of work; the 11-month procurement and delivery cycle for major materials and MEP [mechanical, electrical, and plumbing] equipment from all around the globe to Kuwait; and overcoming the typical cycle times for structural works”. Shuaib said “coordinating the technical installations of the interior medical equipment with structural works” was also a hurdle that the project team managed. |
댓글목록
등록된 댓글이 없습니다.
